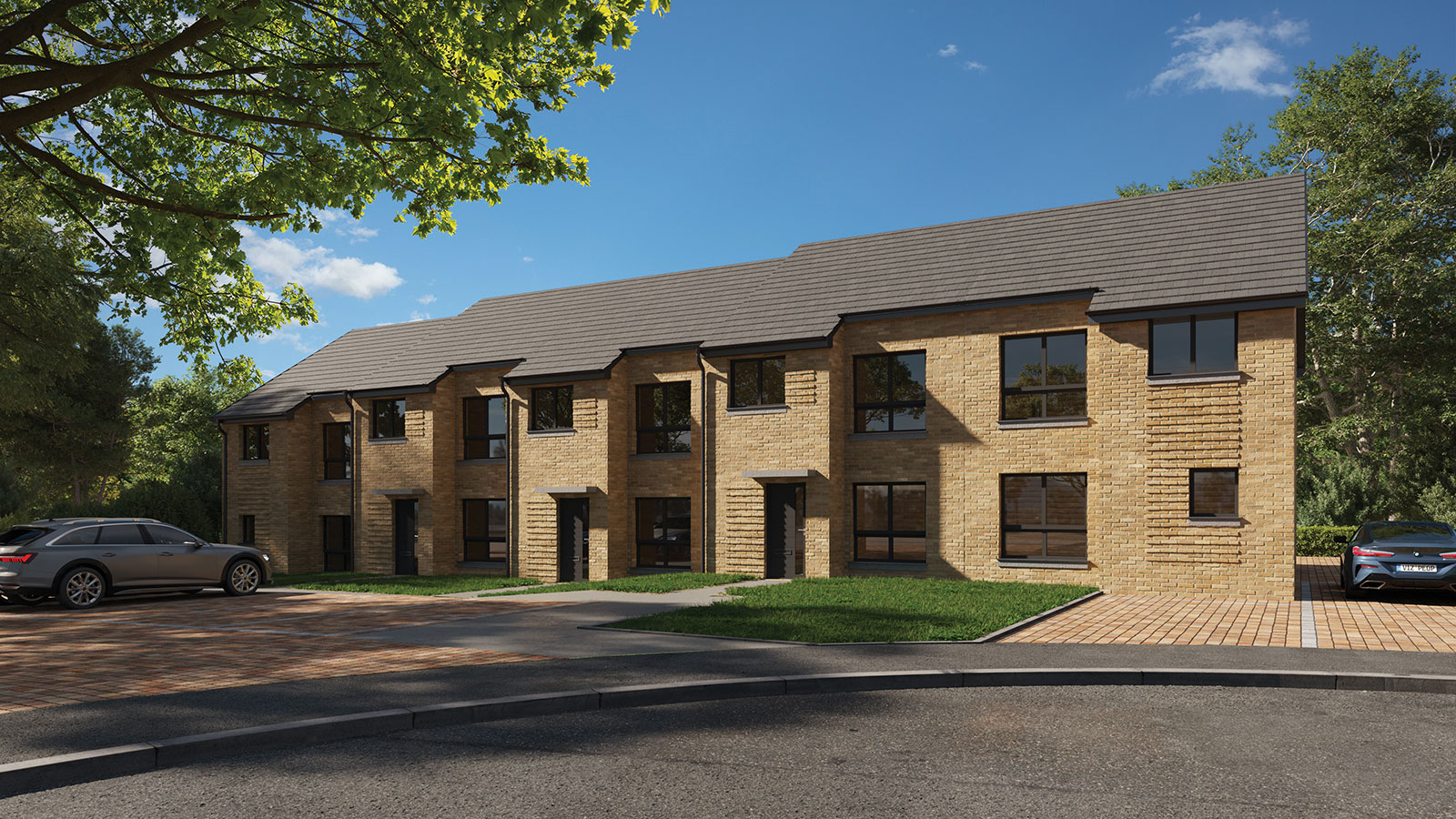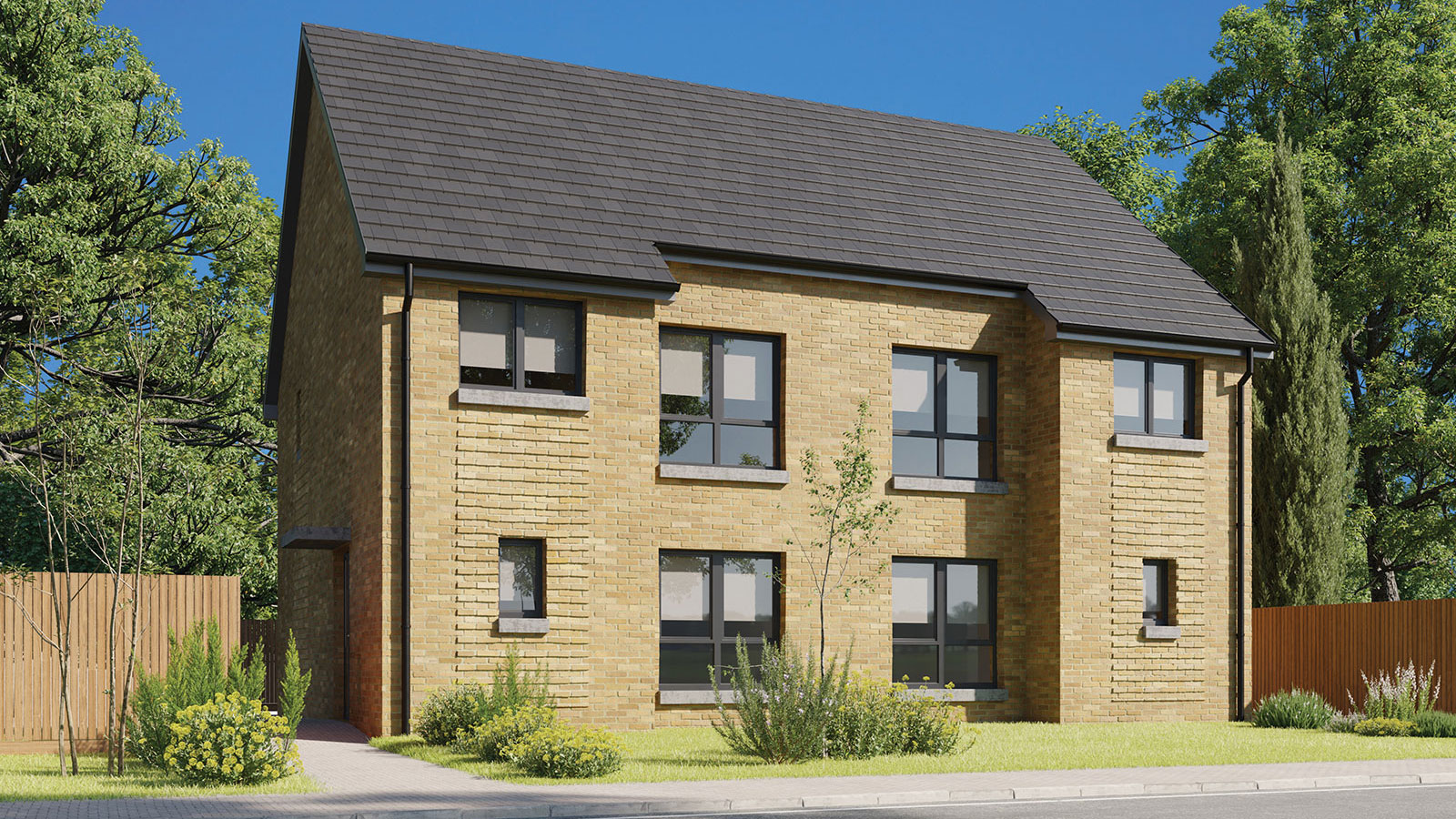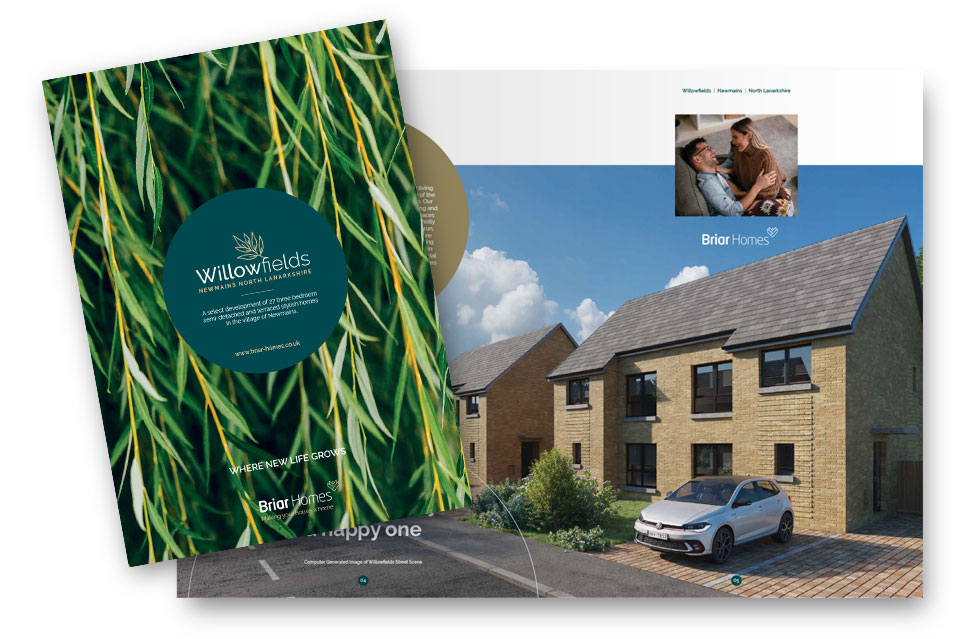Specification
WILLOWFIELDS NEWMAINS
At Willowfields, we understand that every family and individual has unique needs and aspirations. That’s why we’ve crafted a variety of home styles that blend comfort, convenience, and contemporary design…
A HOME FOR EVERY LIFESTYLE…
FOR FAMILIES
Spacious living areas, modern kitchens and private gardens provide the perfect backdrop for family life. Our homes are designed with growing families in mind, offering ample space for children to play and parents to relax.
FOR FIRST-TIME BUYERS
Affordable yet stylish, our 3-bedroom homes are an excellent investment for those stepping onto the property ladder. Enjoy the benefits of a new, low-maintenance home that’s ready for you to move in and make your own.
FOR COMMUTERS
Conveniently located with easy access to Glasgow, Willowfields is an ideal choice for professionals seeking a tranquil home life without sacrificing the ease of a daily commute. Benefit from the best of both worlds – a peaceful village atmosphere and the vibrant city within reach.
ALL ABOUT YOU
Crafted for living and created with unfailing attention to detail, your new home boasts an array of stylish fixtures, and fittings. At the heart of every Briar home is a beautifully designed and equipped kitchen that awaits your own bespoke finish. When it comes to the end of the day and preparing the family for bed or simply enjoying a relaxing bath, your contemporary bathroom will be a welcoming retreat. Each bathroom, en-suite and cloakroom enjoy a superior specification completed with Porcelanosa tiling. Our highly crafted and architecturally designed homes encompass a wide range of modern living features, which are complemented by private gardens and driveway/private parking. With so much to enjoy, so close to home, welcome to life at Willowfields.
GENERAL
- Combination of glazed and white contemporary internal pass doors.
- Contemporary banister to staircase.
- Stylish sliding mirrored wardrobes with shelves and hanging rails (as the house style design dictates, please refer to your Sales Advisor for individual house style specification)
- All homes are fitted with smoke, heat, and carbon monoxide alarms
- Gas combi boiler with highly efficient and cost-effective flue gas heat recovery system which uses residual energy to pre-warm the water supply, reducing the amount of energy required to distribute warmth through the modern radiators throughout your home (ask your Sales Advisor for more information)
- Dual zone system with programmable controls
- Combination of downlighters and pendant lighting throughout
- USB socket to Kitchen
- Internal walls and ceilings finished in white emulsion
- Moulded or bevel facings and skirtings throughout
- Porcelanosa tiling. (Please refer to your Sales Advisor for individual house style tiling plan).
KITCHENS
- Stylish designer kitchen
- A range of contemporary units, laminate worktops, and handles
- Modern sink and mixer tap
- Feature under unit lighting
- Stainless steel eye level oven, 4 burner gas hob and extractor
- Integrated dishwasher and fridge/freezer.
BATHROOMS/EN-SUITE/WC
- Contemporary white Roca sanitaryware, soft closing seat
- Modern mixer tap to sink
- Modern bath shower mixer tap with a multi-spray shower handset
- Glass finished shower enclosure with thermostatic feature shower and full height tiling (en-suite only)
- Ladder-style chrome finish towel radiator to bathroom and en-suite
- A range of Porcelanosa tiling. (Please refer to your Sales Advisor for individual house style tiling plans).
EXTERIOR & GARDENS
- Turf to front garden
- Monobloc driveway or allocated private parking (As the development layout dictates, please refer to your Sales Advisor for individual house style specification)
- Patio area to rear
- French doors
- Outside light to front and rear
- EV Charging Points; private wall or pole mounted 7.5kwh electric car charging point (as the development plan dictates, please refer to your Sales Advisor for individual plot arrangement).
UPGRADE OPTIONS
(Subject to build stage)
Kitchens: Wine cooler, induction hob, double oven, integrated microwave, integrated or freestanding laundry appliance
Bathrooms/En-Suite/WC: Shaver point. Electric shower package (main bathroom only). A range of half and full height Porcelanosa tiling
Wardrobes: A selection of wood veneer finishes. Samples available, please refer to your Sales Advisor
General: Brushed steel/chrome switches/sockets. Additional USB, TV, and power points. Burglar alarm. Feature glass internal pass doors. External power points. External hot/cold water taps. Additional garden turf. 1.8m garden fencing.
FLOORING
- A range of quality flooring including designer LVT, laminate, carpets, and Porcelanosa tiling. Samples available, please refer to your Sales Advisor.
NOTE: INTERIOR IMAGES SHOWN ARE OF SHOW HOME FROM MEADOWOOD GARTHAMLOCK AND ARE FOR ILLUSTRATION PURPOSES ONLY.
THIS SPECIFICATION IS CORRECT AT TIME OF PUBLICATION BUT COULD BE SUBJECT TO CHANGE. PLEASE CLARIFY ALL DETAILS WITH YOUR SALES ADVISOR.
THE ASPEN
3 Bedroom Mid & End Terraced Home
THE ASH
3 Bedroom Semi-Detached Home
ABOUT WILLOWFIELDS
NEWMAINS, NORTH LANARKSHIRE
SITE PLAN & AVAILABILITY
PROPERTY SPECIFICATION
Design Packages
Ask about Interior Design Packages - flooring, window dressings & light fittings.
Assisted Move
Ask about the Assisted Move Scheme - on selected plots & limited time only.
Stunning Showhomes
Visit our beautiful showhomes - get in touch today for further information.

This information is provided for guidance only. It is not intended to form the basis of any contract. We reserve the right to alter the layout, design and dimensions of each property without notice. Whilst every effort has been made to ensure that the information contained is accurate, it is provided for guidance only. Prospective purchasers should satisfy themselves as to the accuracy of the information. Please note that external house treatments and finishes vary from development to development, please ask your Sales Advisor for more information.

205 St Vincent Street, Glasgow G2 5QD - Working In conjunction with Housing Growth Partnership
Tel: 0141 229 1646
Email: briarinfo@briar-homes.co.uk
DISCLAIMER NOTICE - PRIVACY POLICY - COOKIE POLICY - CUSTOMER CHARTER




