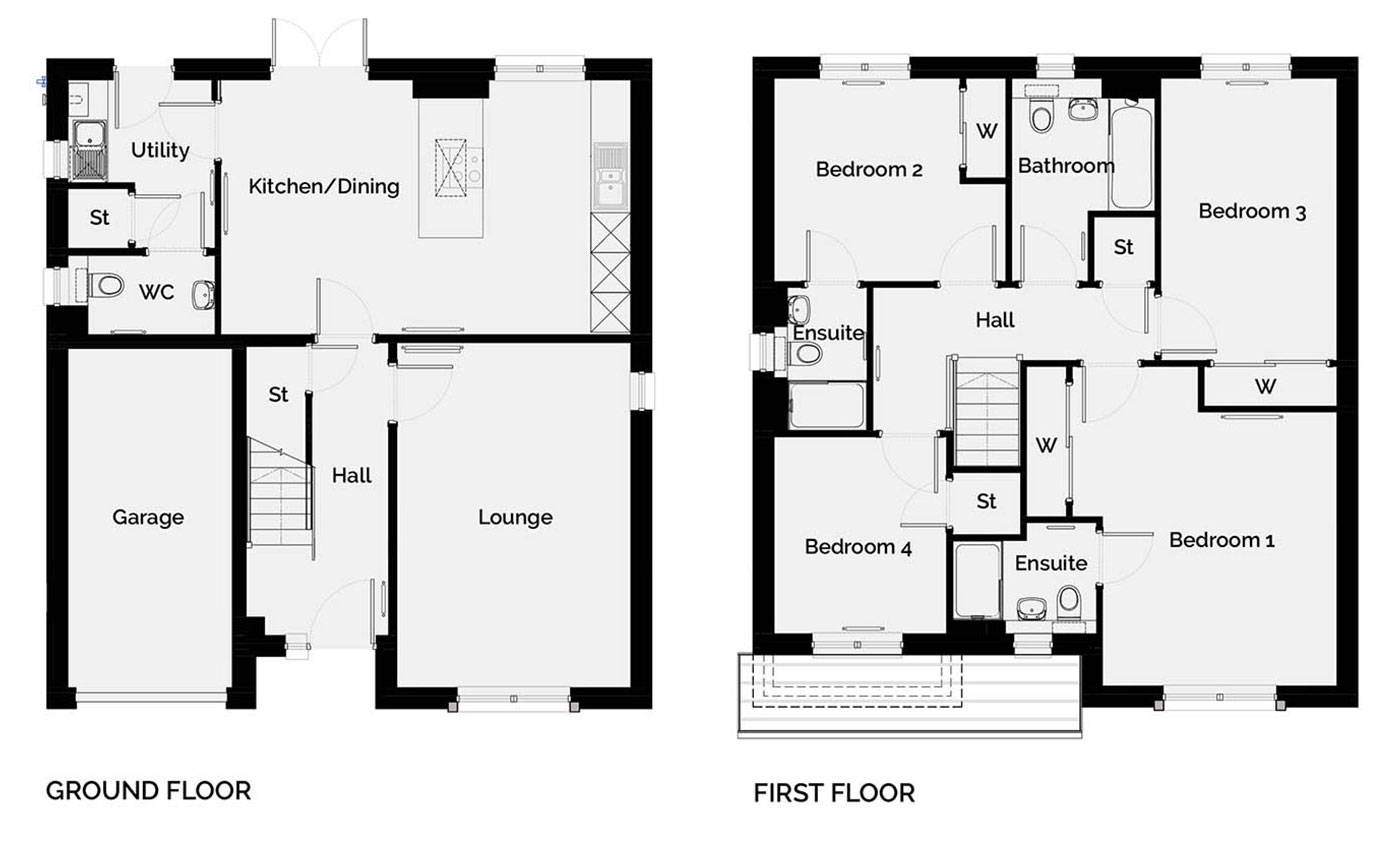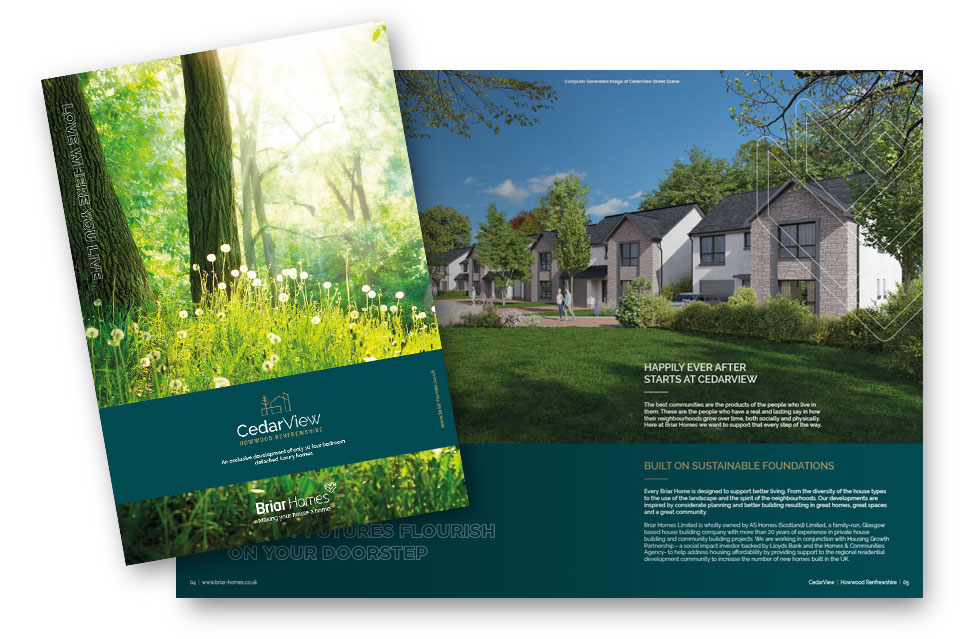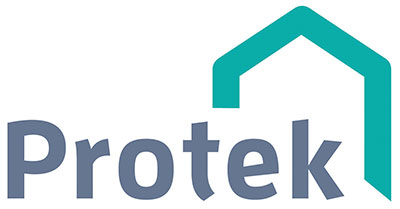The Juniper
4 BEDROOM DETACHED VILLA
With four generous bedrooms, The Juniper offers a spaciously designed contemporary home, suited to
a range of lifestyles. Downstairs, a large designer kitchen with open plan family area creates the social epicentre of the home, from here patio doors allow the perfect transition from home to garden entertaining. A separate front facing lounge with statement window floods the living space with natural light and provides a room suited to both relaxing and family living. The WC, utility, store and garage complete the downstairs accommodation. Centred around the staircase and complemented by fitted storage to 3 bedrooms the upper-level accommodation extends to four bedrooms, two en-suite shower rooms, storage, and a luxury family bathroom.
GROUND FLOOR
Lounge: 3.52m x 5.19m : 11’7″ x 17’0″
Kitchen/Dining: 6.22m x 3.83m : 20’5″ x 12’7″
Utility: 1.86m x 1.54m : 6’1″ x 5’1″
WC: 1.86m x 1.19m : 6’1″ x 3’11”
Garage: 2.47m x 5.10m : 8’1″ x 16’9″
FIRST FLOOR
Bedroom 1: 3.97m x 4.12m : 13’0″ x 13’6″ (at widest points, excluding wardrobes)
Ensuite: 2.17m x 1.67m : 7’1″ x 5’6″
Bedroom 2: 2.80m x 3.06m : 9’2″ x 10’0″ (excluding wardrobes)
Ensuite: 1.40m x 2.16m : 4’7″ x 7’1″
Bedroom 3: 2.65m x 4.24m : 8’8″ x 13’11” (excluding wardrobes)
Bedroom 4: 2.59m x 2.96m : 8’6″ x 9’8″
Bathroom: 2.15m x 3.06m : 7’1″ x 10’0″
Total Floor Area: 134.5m² / 1449ft²

Sizes are based on maximum measurements and are for indication only. Any intending purchaser should satisfy themselves by inspection or otherwise as to their accuracy. Please speak to your sales advisor. Floorplans have been increased in size for legibility and are not to scale to all other plans within this website.
Follow the signs for Bowfield Hotel and Country Club until you reach Hill Road
Sat Nav Postcode: PA9 1BX What3words: partly.highs.typist
Design Packages
Ask about Interior Design Packages - flooring, window dressings & light fittings.
Assisted Move
Ask about the Assisted Move Scheme - on selected plots & limited time only.
Stunning Showhomes
Visit our beautiful showhomes - get in touch today for further information.

This information is provided for guidance only. It is not intended to form the basis of any contract. We reserve the right to alter the layout, design and dimensions of each property without notice. Whilst every effort has been made to ensure that the information contained is accurate, it is provided for guidance only. Prospective purchasers should satisfy themselves as to the accuracy of the information. Please note that external house treatments and finishes vary from development to development, please ask your Sales Advisor for more information.

205 St Vincent Street, Glasgow G2 5QD - Working In conjunction with Housing Growth Partnership
Tel: 0141 229 1646
Email: briarinfo@briar-homes.co.uk
DISCLAIMER NOTICE - PRIVACY POLICY - COOKIE POLICY - CUSTOMER CHARTER


